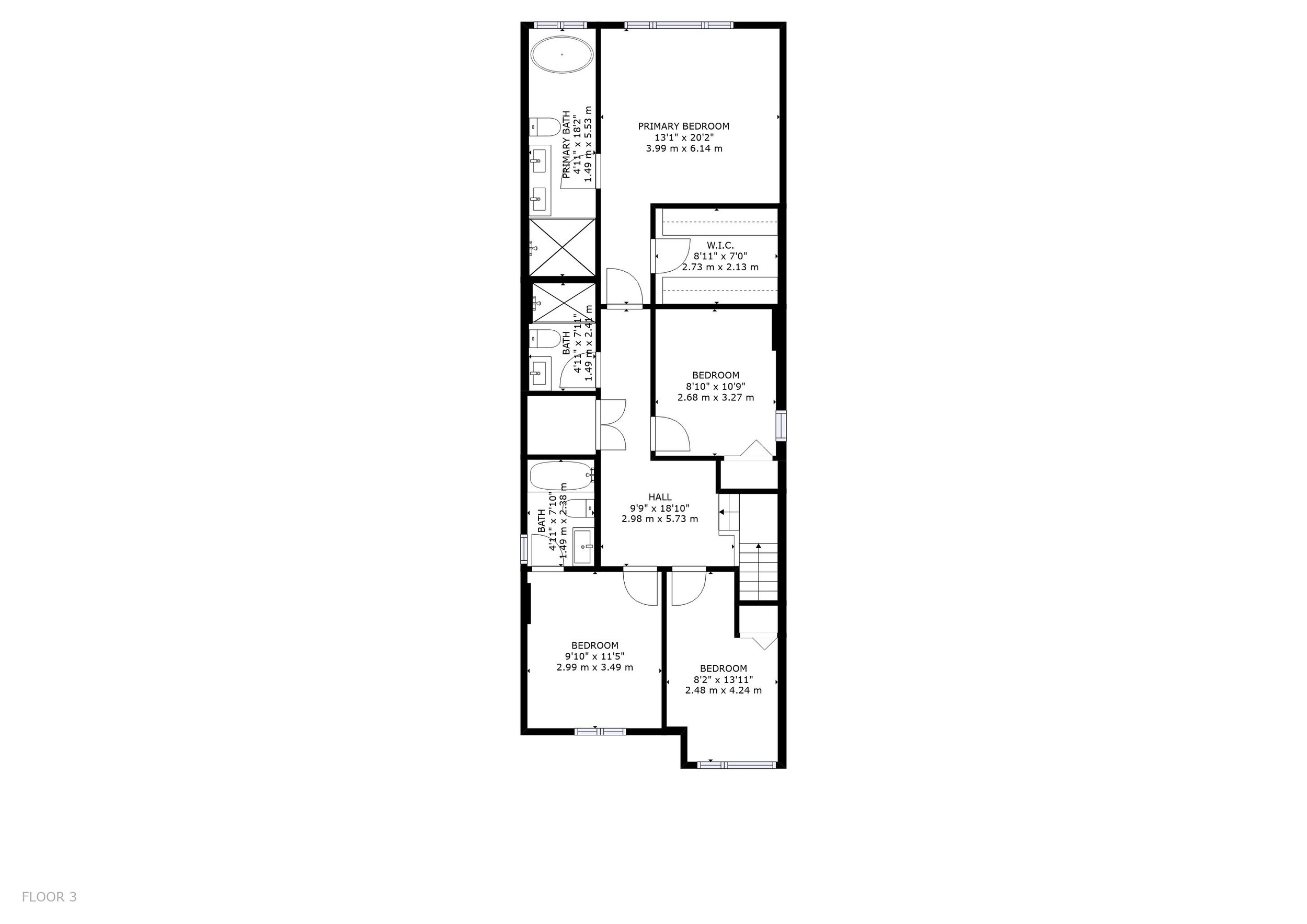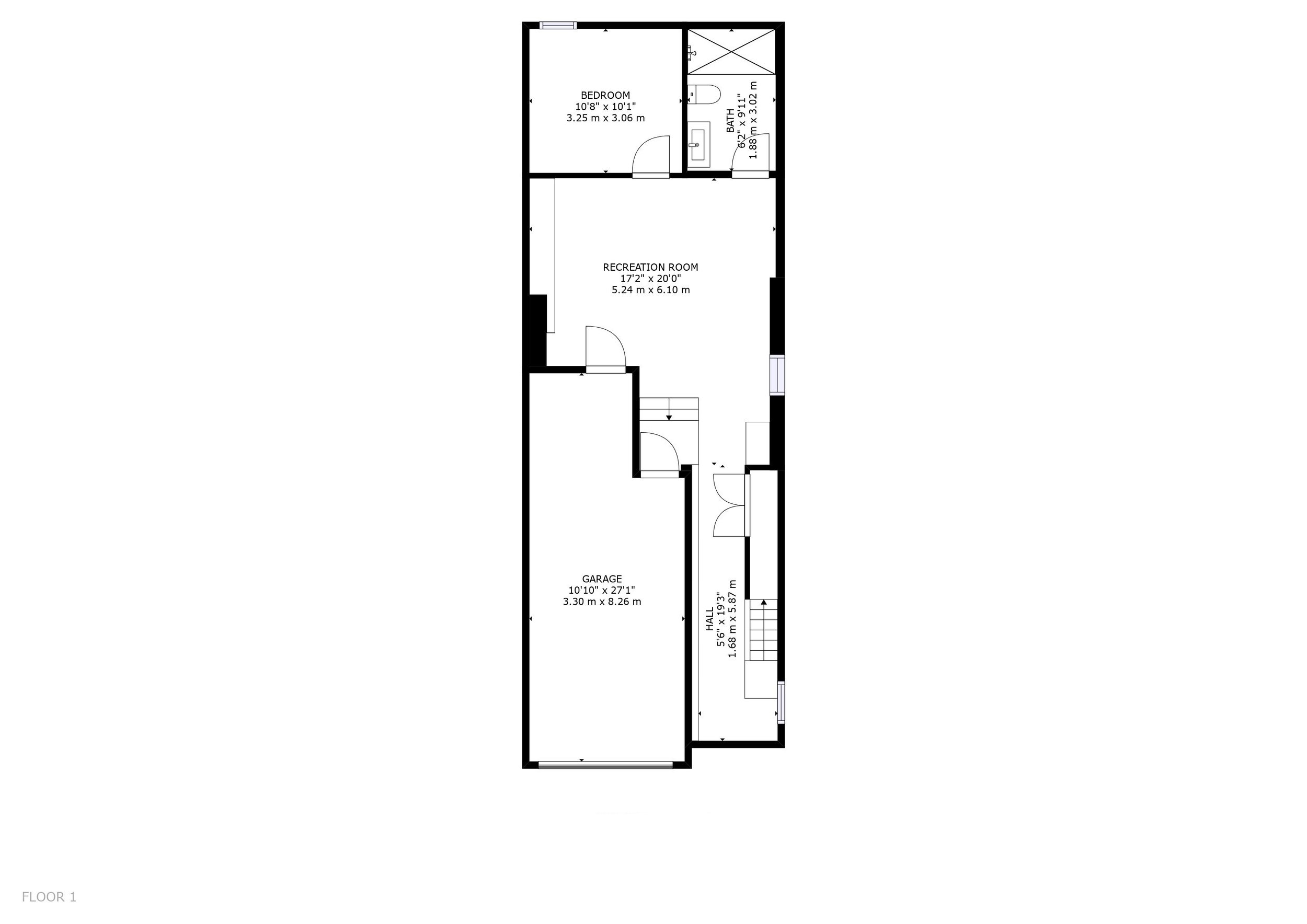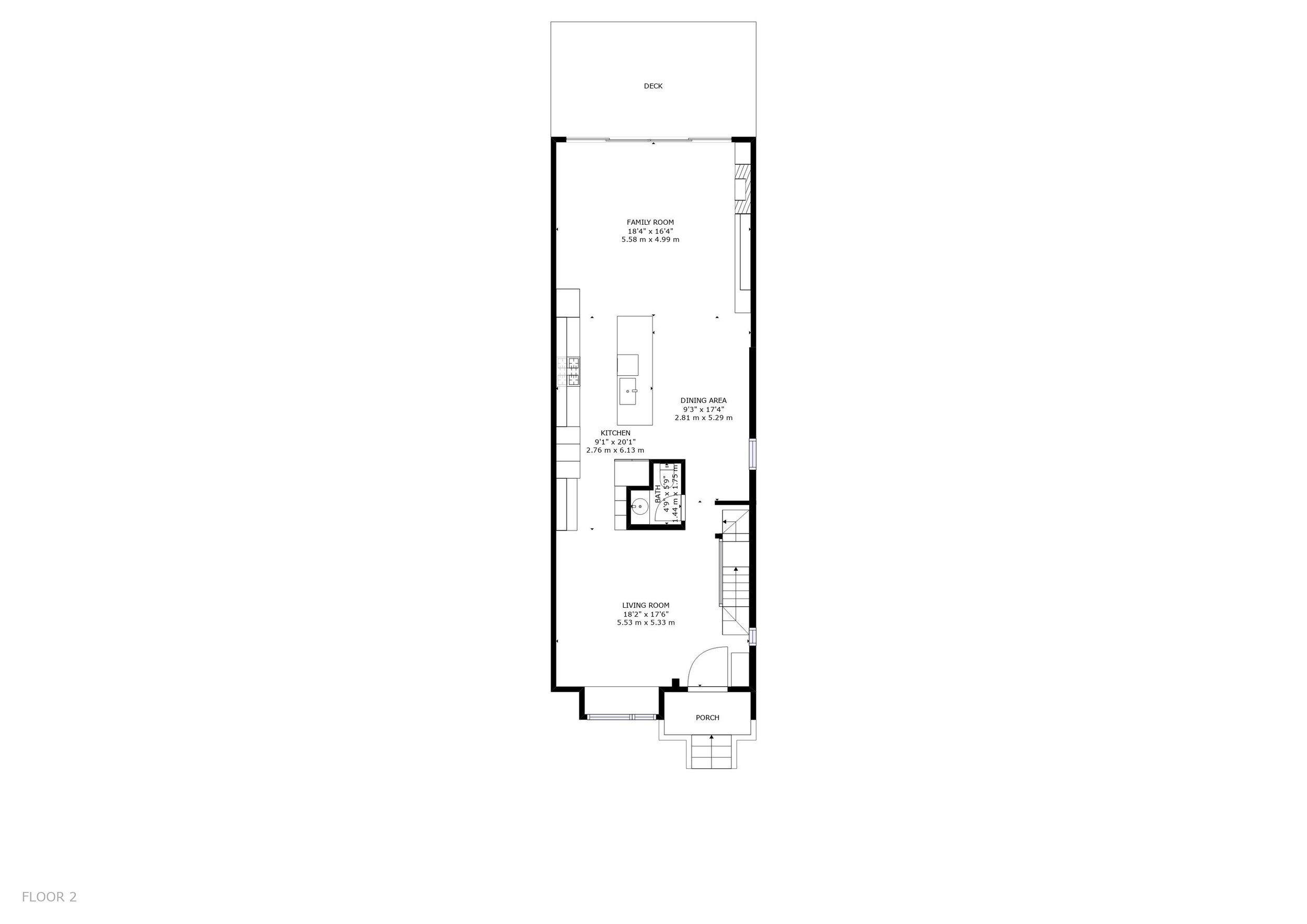MODERN ELEGANCE SMART HOME
🛏 𝗕𝗲𝗱: 4+1 | 🛁 𝗕𝗮𝘁𝗵: 5 | 🚘 𝗦𝗽𝗮𝗰𝗲𝘀: 3
📐𝗦𝗶𝘇𝗲: 𝘢𝘱𝘳𝘹. 2482 ft²
A Remarkable Home, Meticulously Renovated from Top to Bottom, Offering Every Modern Comfort of a State-of-the-Art Smart Home.
4+1 Bedrooms, 5 Bathrooms and 3 Parking. Impeccable Main Floor Design Featuring Soaring Ceilings, Spacious Living/Dining Areas, and an Exceptional Open-Concept Kitchen, and Family Room.
The Kitchen Boasts Exquisite, High-End Appliances & Breakfast Bar. Step Out of the Family Room to a Brand-New Deck and an Expansive Backyard Oasis.
The Upper Floor Is a Haven with Four Large Bedrooms, Featuring a Master Suite that Defines Opulence, Offering a Walk-In Closet and Breathtaking 5-Piece Ensuite Bathroom.
The Lower Level Is Superb, Featuring a Generous Rec Room, Bedroom, Bathroom and Abundant Storage. Convenient Garage Access.
Incredible Street a Short Walk to Everything & Future Crosstown Station. Nestled in the Sought-After Allenby School District w/ Top private schools UCC, BSS, St. Clements etc
3D TOUR
(please click anywhere on the picture below to activate the 3D tour)
Virtual Tour
(please click anywhere on the picture below to activate the tour)
Gallery
PROPERTY INFO
4+1 BEDS
5 BATHS
3 PARKING
APPROX. 2482 FT²
FLOORPLANS










































































