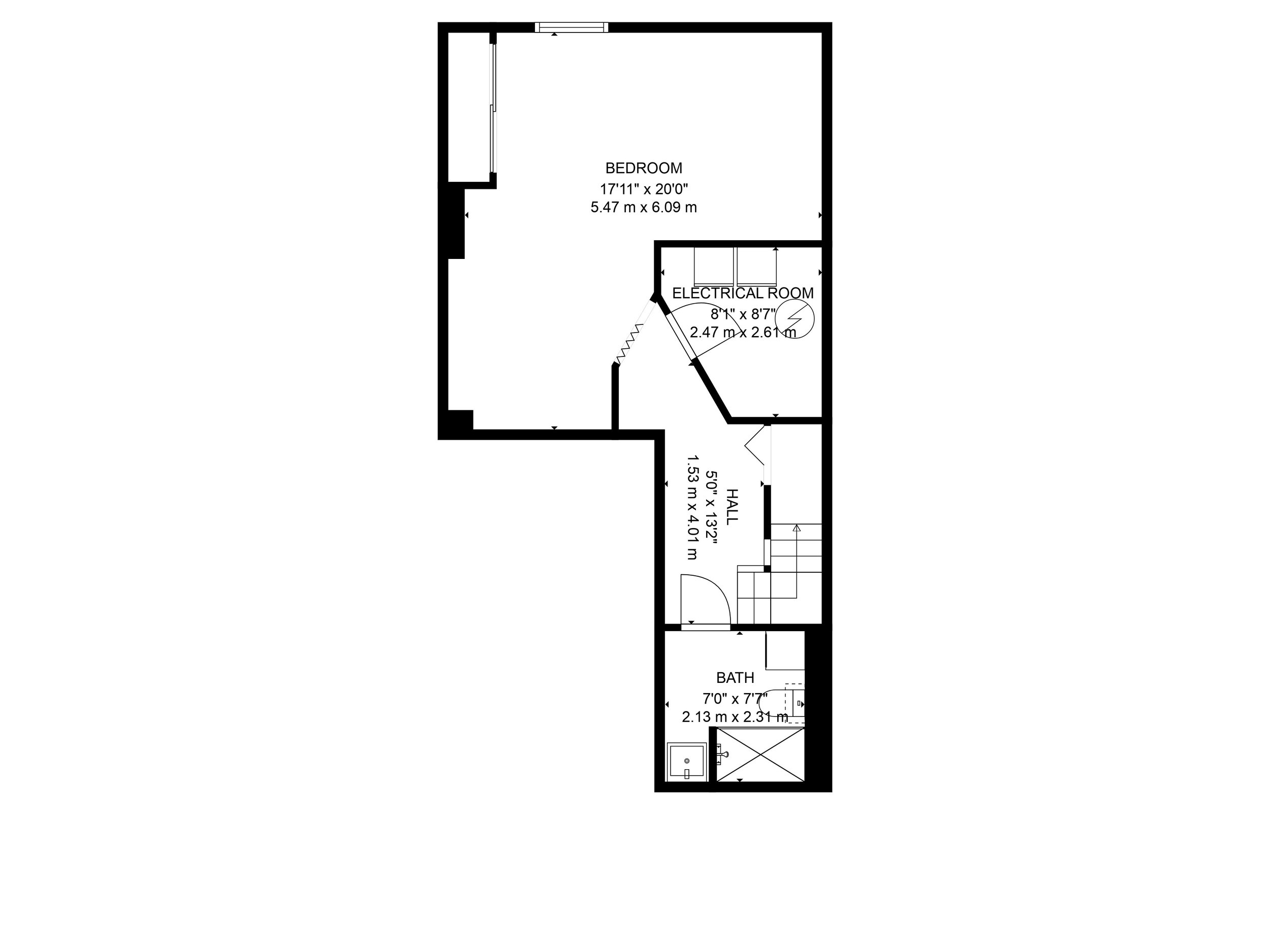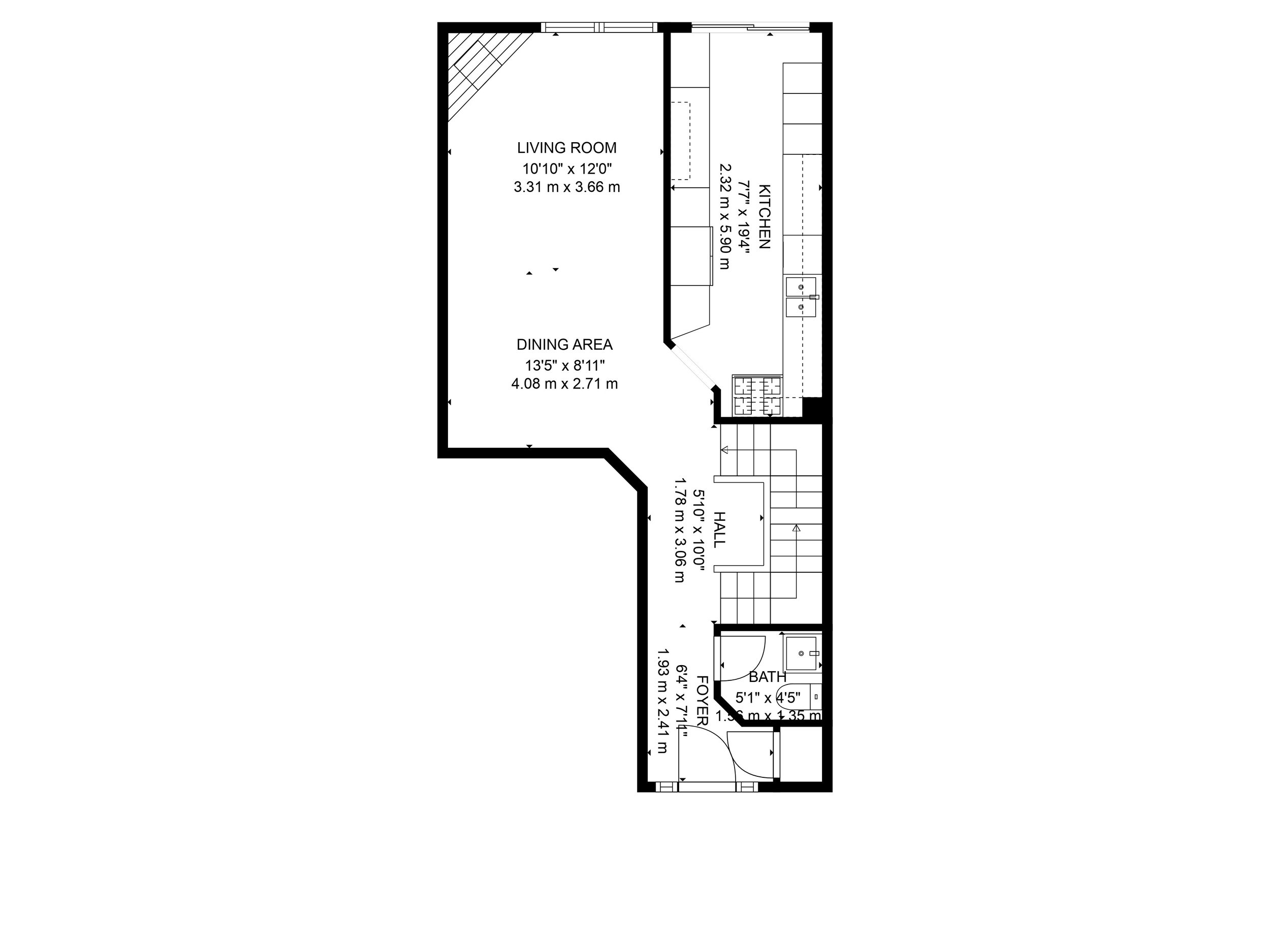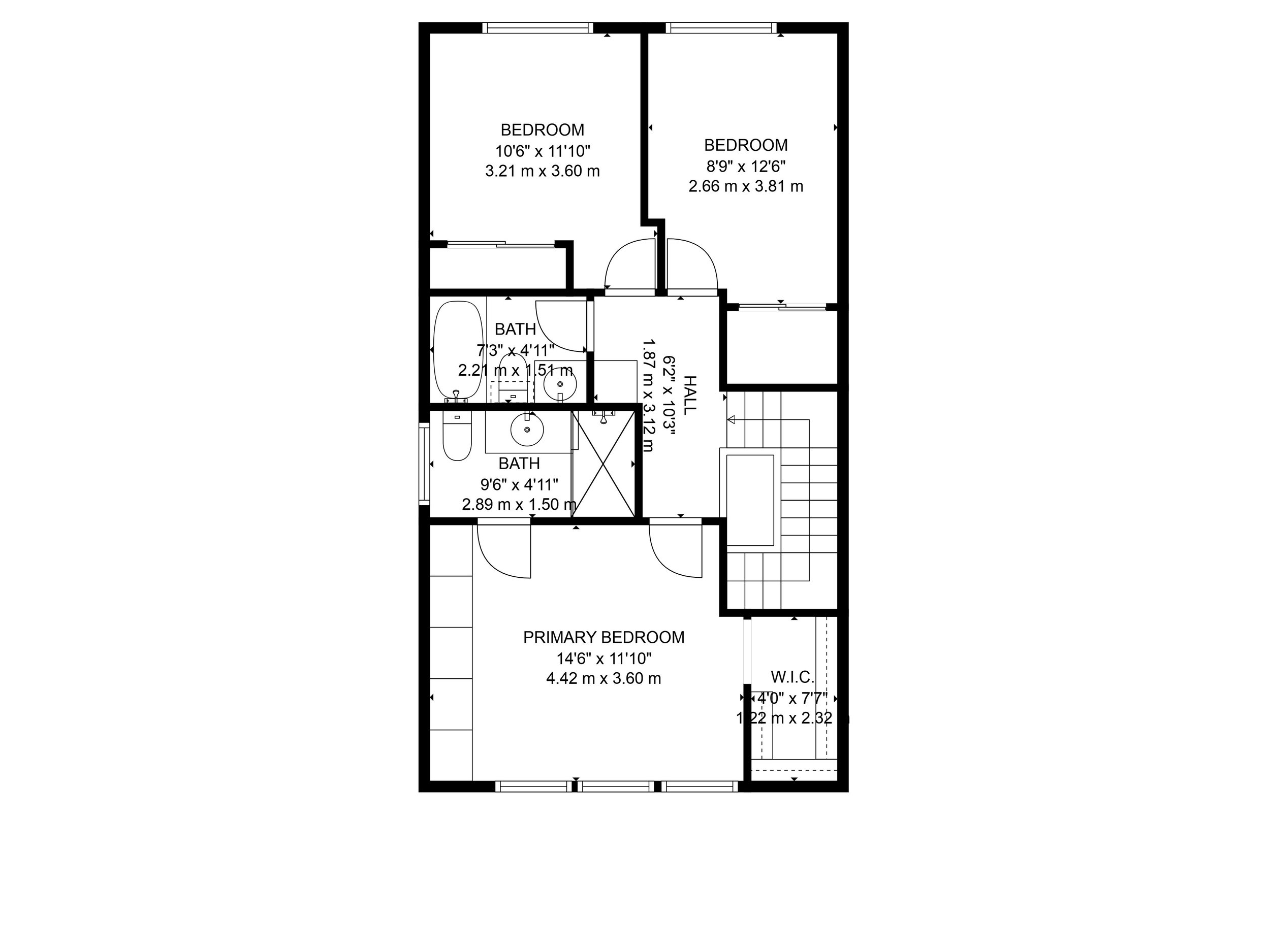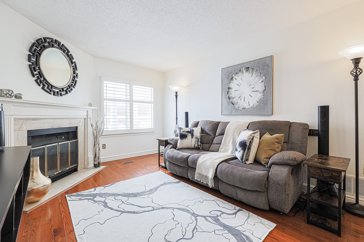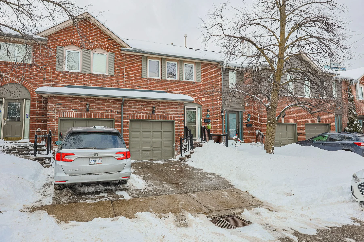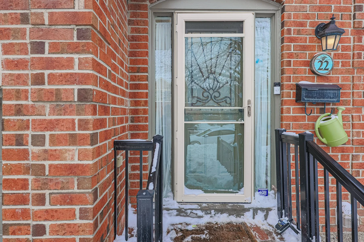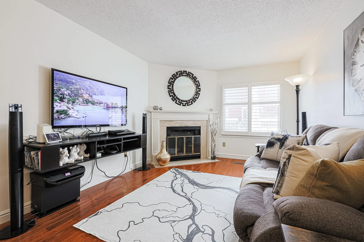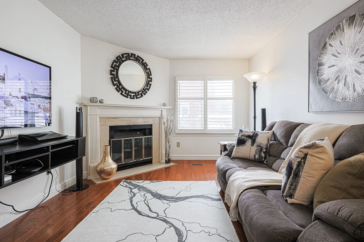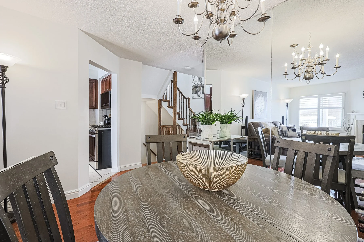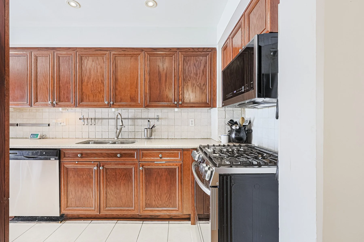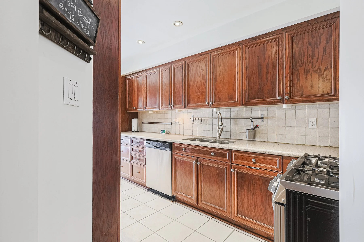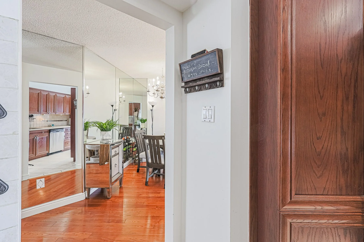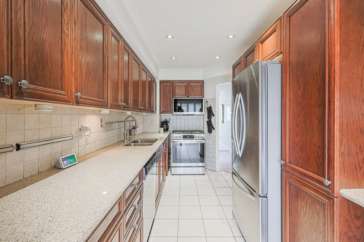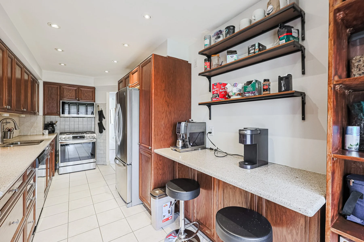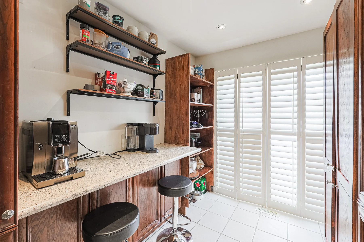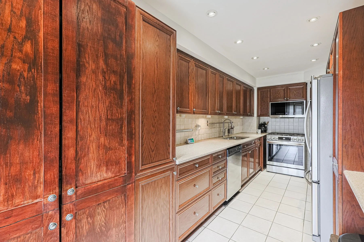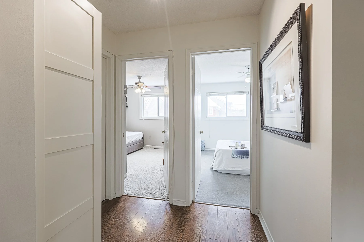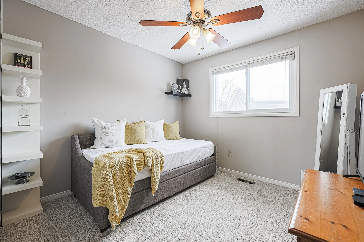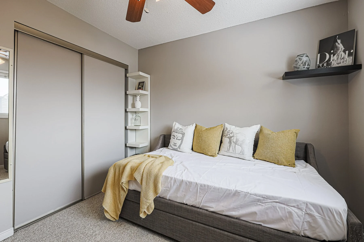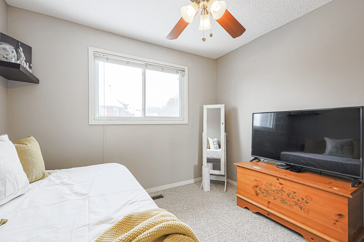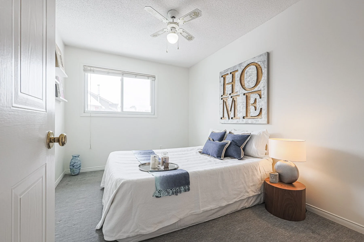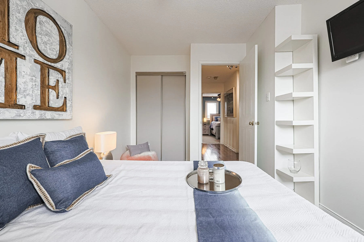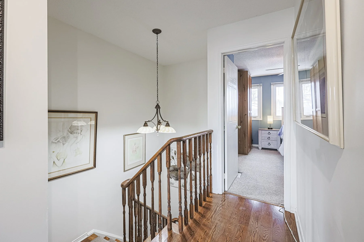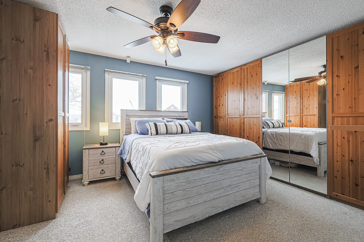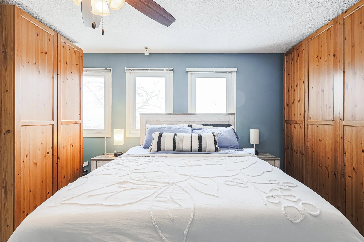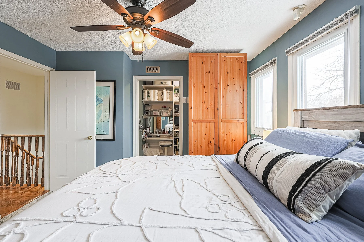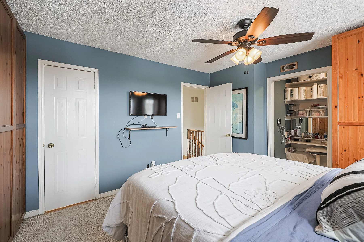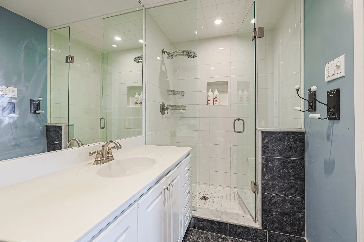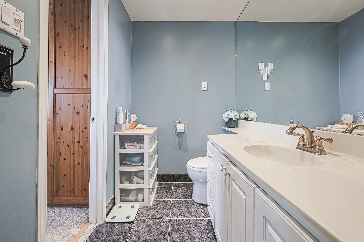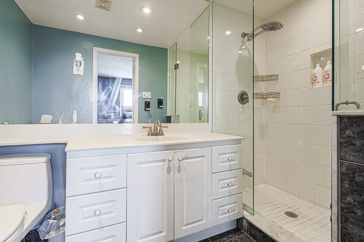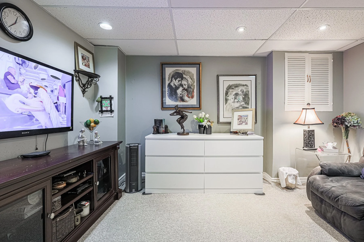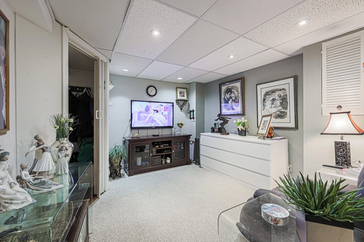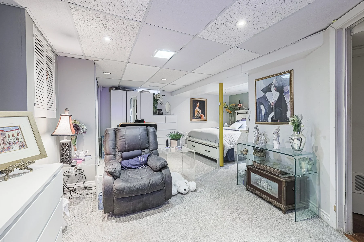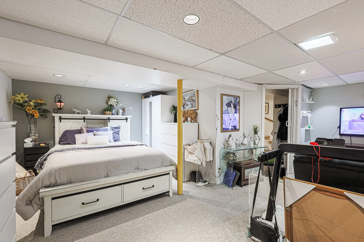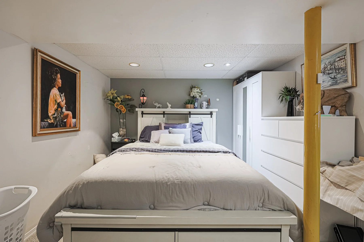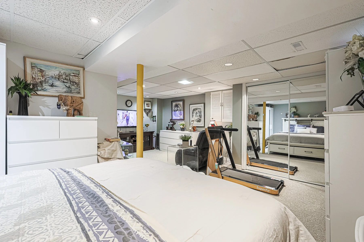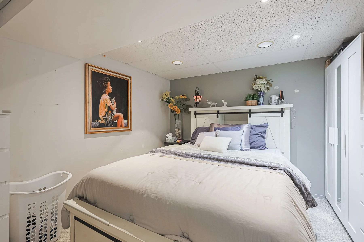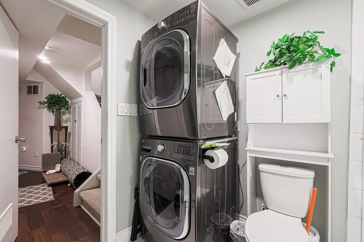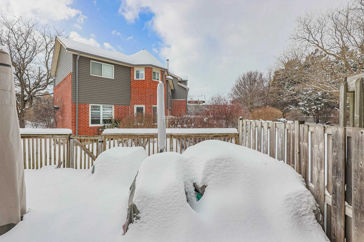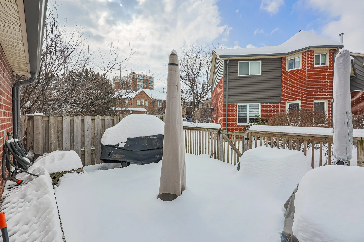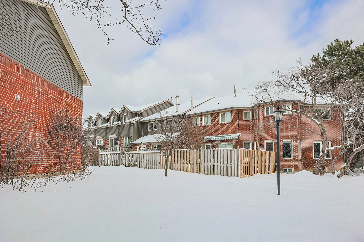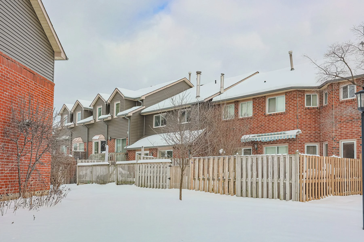LUXURY TOWNHOME LIVING IN ROSEDALE HEIGHTS
🛏 𝗕𝗲𝗱: 3 | 🛁 𝗕𝗮𝘁𝗵: 4 | 🚘 𝗦𝗽𝗮𝗰𝗲𝘀: 2
📐𝗦𝗶𝘇𝗲: 𝘢𝘱𝘳𝘹. 2000 ft²
Nestled in the heart of Thornhills prestigious Rosedale Heights area, this stunning 3-bedroom, 4-bathroom condo townhome offers an exceptional blend of comfort, luxury, and convenience. Situated in a meticulously maintained complex, this home is perfect for those seeking a blend of elegance and practicality in one of the most desirable neighborhoods in Thornhill.Upon entering, youre welcomed by a spacious and bright open-concept living and dining area, complete with gleaming hardwood floors and large windows that allow natural light to flood the space. The gourmet kitchen is a chefs dream, featuring ample counter space. A walk-out to the private backyard patio offers seamless indoor-outdoor living, perfect for enjoying warm summer evenings or hosting family gatherings. Upstairs, the primary suite is a true retreat, with a walk-in closet and a spa-like en-suite bathroom, offering a tranquil space to unwind after a long day. Two additional well-sized bedrooms, each with generous closet space, share another full bathroom, providing plenty of room for a growing family or visiting guests. The fully finished basement adds even more versatility to this home. With a spacious rec room, additional bathroom, it is ideal for accommodating in-laws. The potential for a home office, gym, or entertainment room makes this space incredibly adaptable to your needs.
****EXTRAS****
Located just minutes from top-rated schools, parks, and shopping, this home is perfect for those who appreciate a walkable neighborhood with all the amenities at their fingertips. Public transit and major highways are easily accessible, offering a quick commute to downtown Toronto or beyond. The complex itself is well-maintained with lush landscaping and visitor parking, making it a welcoming place for both residents and guests. This condo townhome offers a rare combination of charm, location, and spacedont miss the opportunity to make it your own!
VIDEOWALKTHROUGH
(please click anywhere on the picture below to activate the tour)
Gallery
PROPERTY DETAILS
3 BEDS
4 BATHS
2 PARKING
APPROX. 2000 FT²
FLOORPLANS
