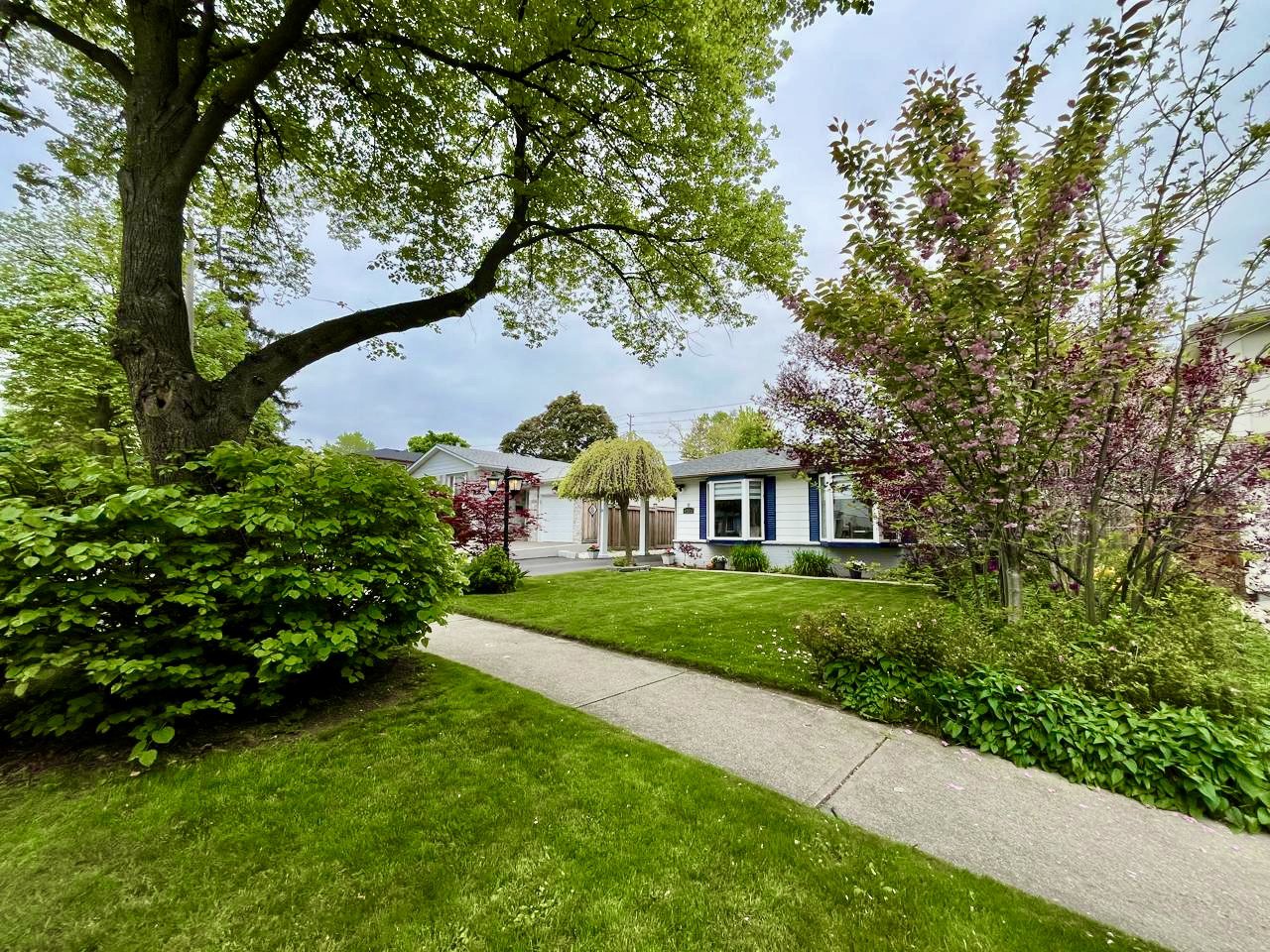3D Tour
🛏 𝗕𝗲𝗱: 3+1 | 🛁 𝗕𝗮𝘁𝗵: 4 | 🚘 𝗦𝗽𝗮𝗰𝗲𝘀: 4
📐𝗦𝗶𝘇𝗲: 𝘢𝘱𝘳𝘹. 1863 ft²
(please click anywhere on the picture below to activate the 3D tour)
Virtual Tour
(please click anywhere on the picture below to activate the tour)

Gallery
PROPERTY INFO

3+1 BEDS

4 BATHS

4 PARKING

APPROX. 1863 FT²
FLOORPLANS

Neighbourhood
Schools
5 public & 5 Catholic schools serve this home. Of these, 10 have catchments. There are 2 private schools nearby.
Parks & Rec
5 basketball courts, 5 playgrounds and 6 other facilities are within a 20 min walk of this home.
Transit
Street transit stop less than a 1 min walk away. Rail transit stop less than 2 km away.

































































































